Several months ago we were hired to help our client re-imagine a modern loft in a midwestern city. They loved the location and the size of the space, but weren’t thrilled by the existing layout and finishes. It was our job to design an entirely new home.
Even though there were floor to ceiling windows, the original home was dark and dated. The finishes were old and reminiscent of a certain era, and the floor plan needed re-imagining, as you will see. Most importantly, nothing worked with our client’s lifestyle and aesthetic. The entire space needed to be customized to meet their needs.
Here is “Part 1” of our Modern Loft’s Story: The Before.
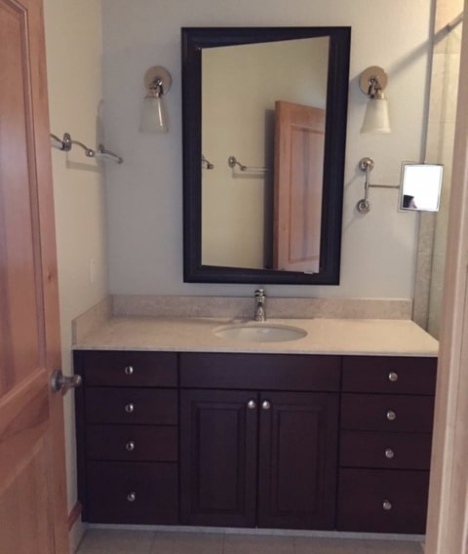
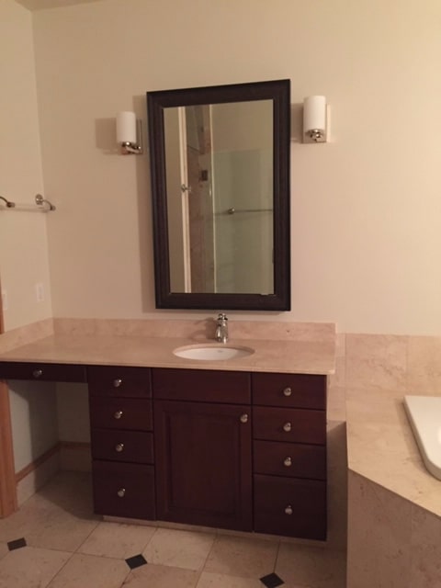
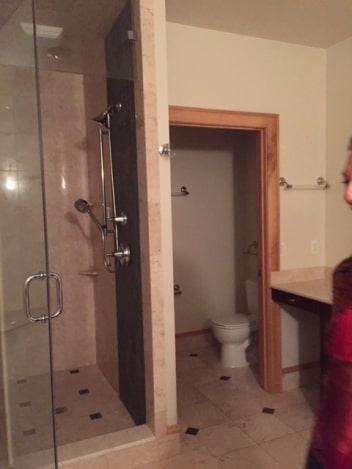
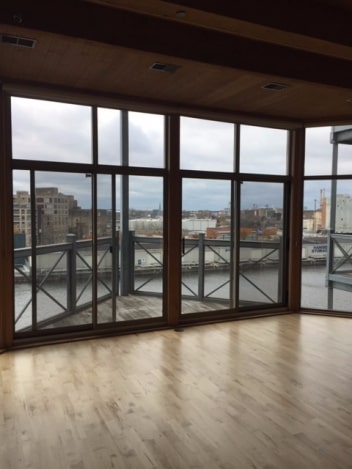
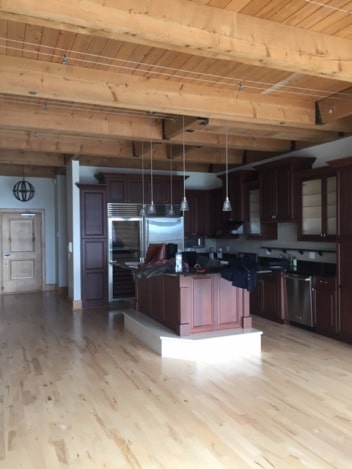
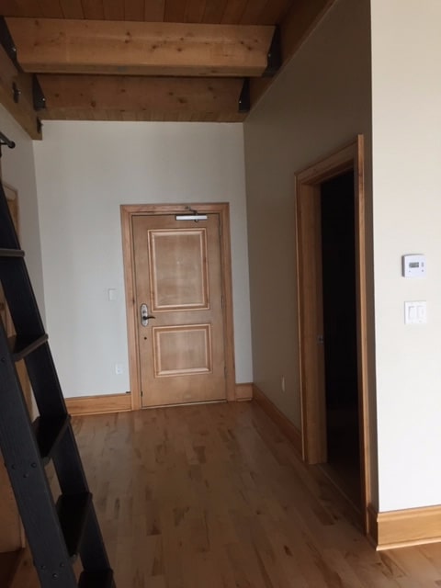
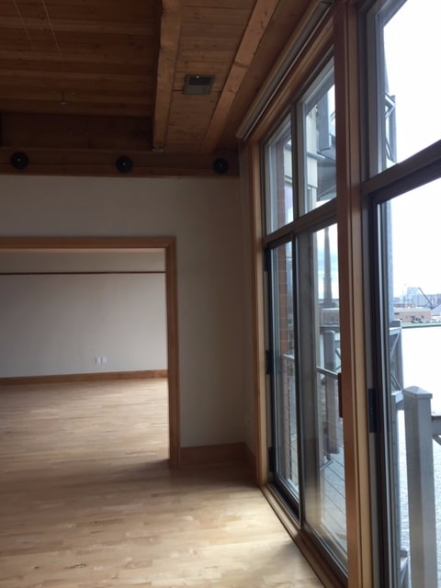
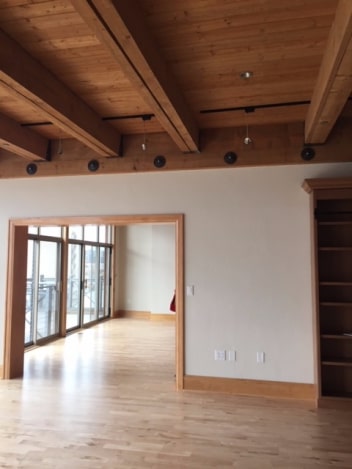
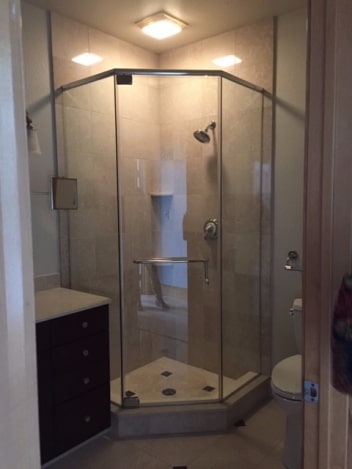
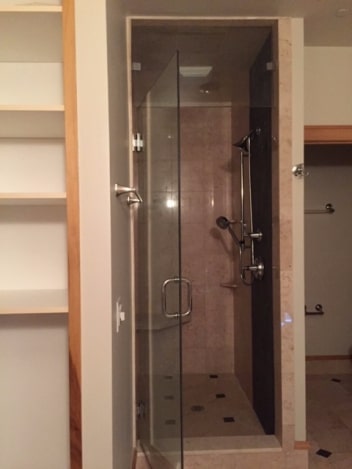
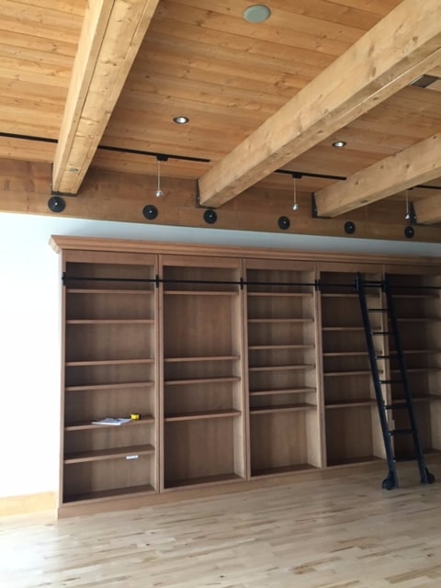
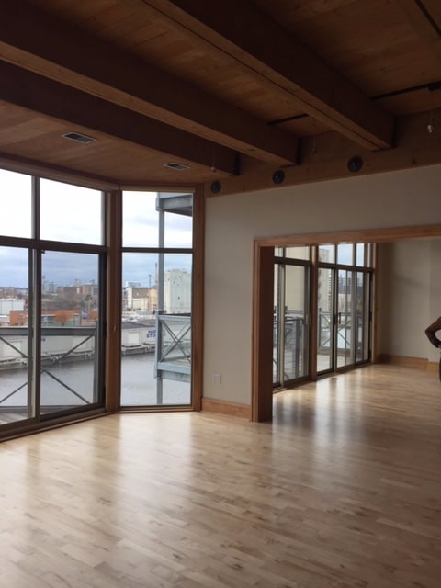
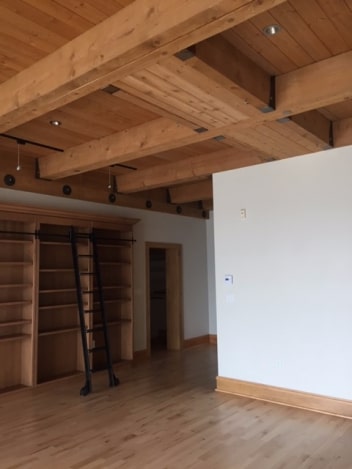
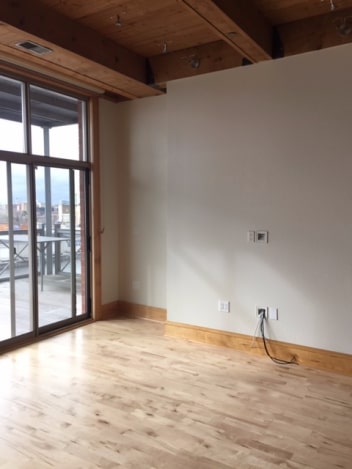
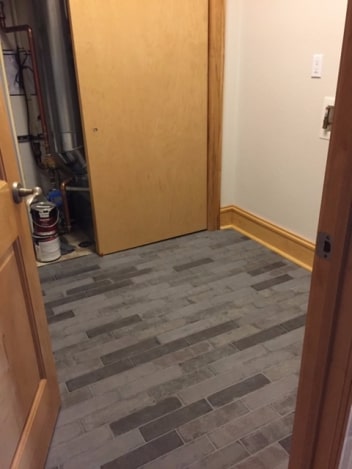
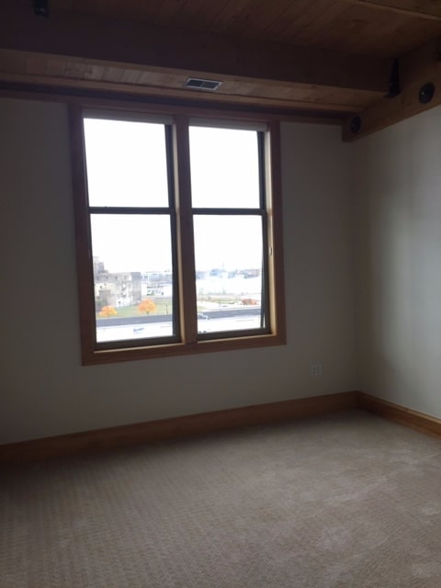
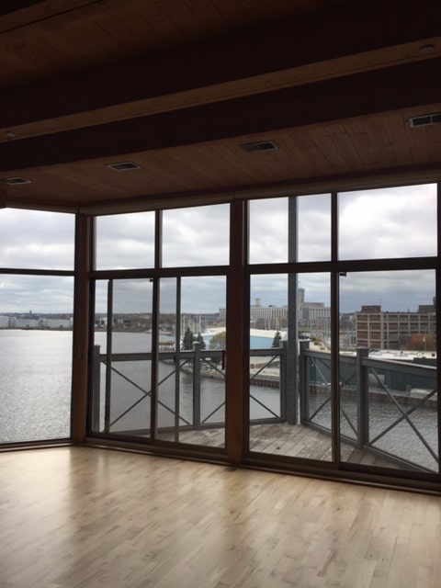
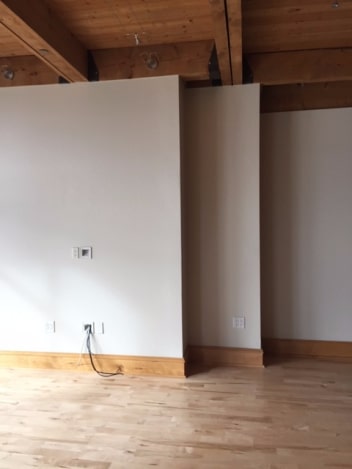
Working with a vetted local contractor, we completely removed the existing elements within the space to create a home that is unique to our client. Stay tuned next week for the results.
All my best,
Claudia